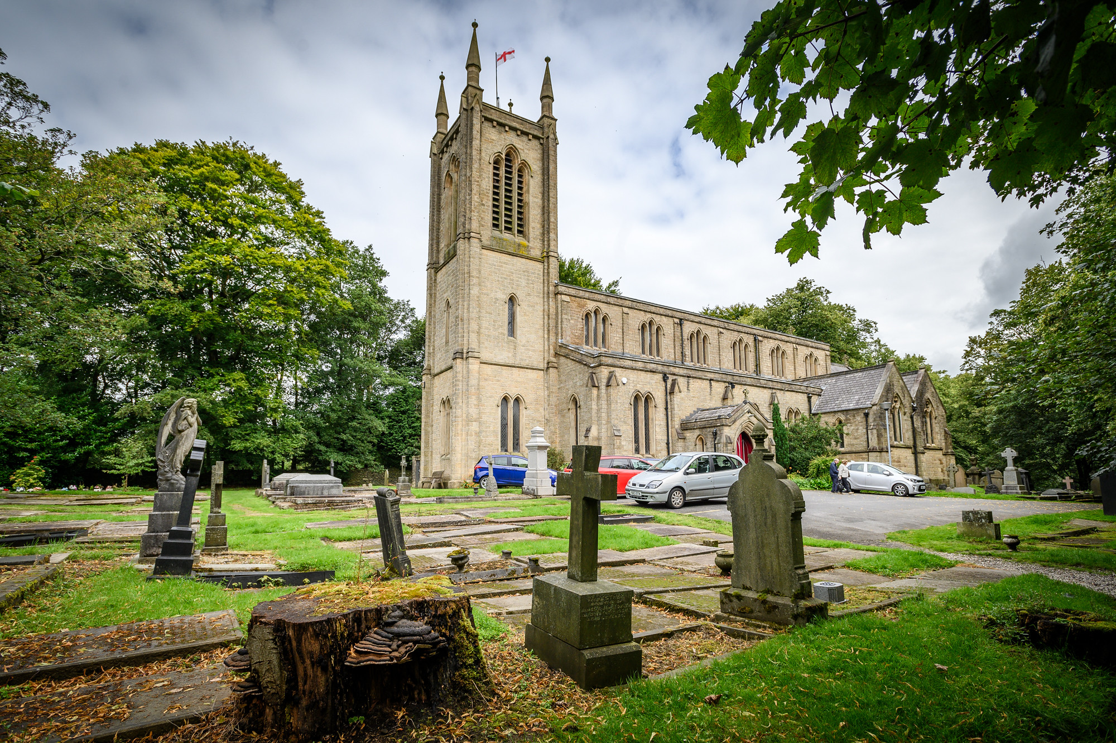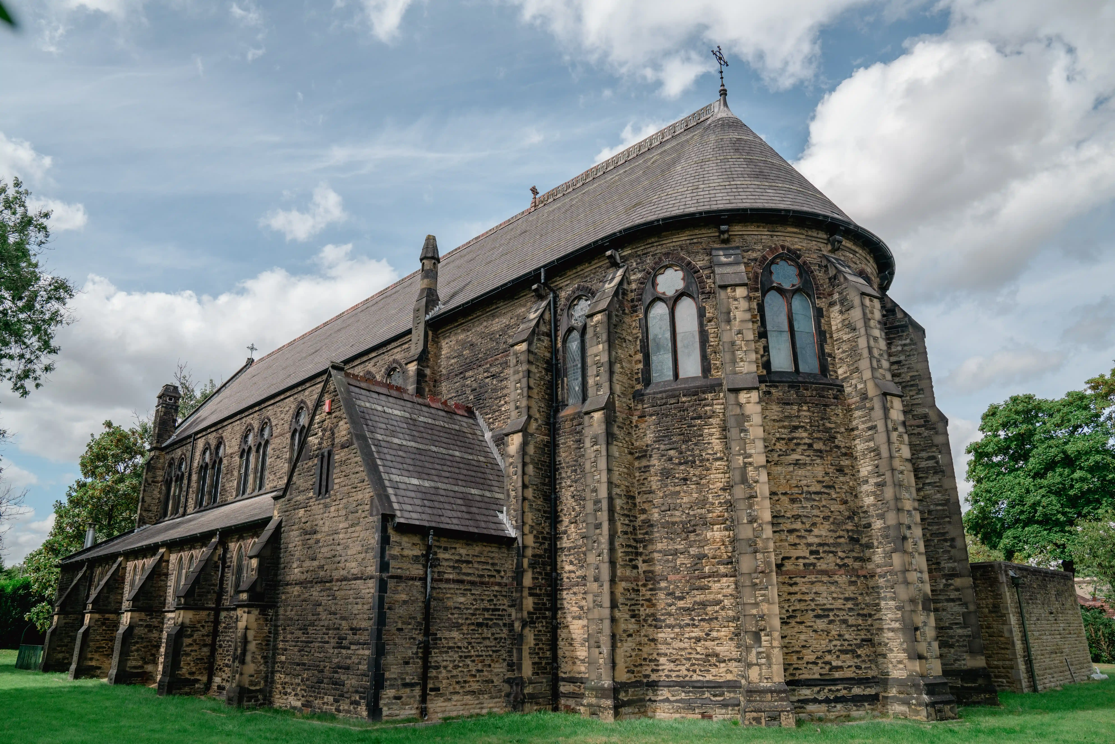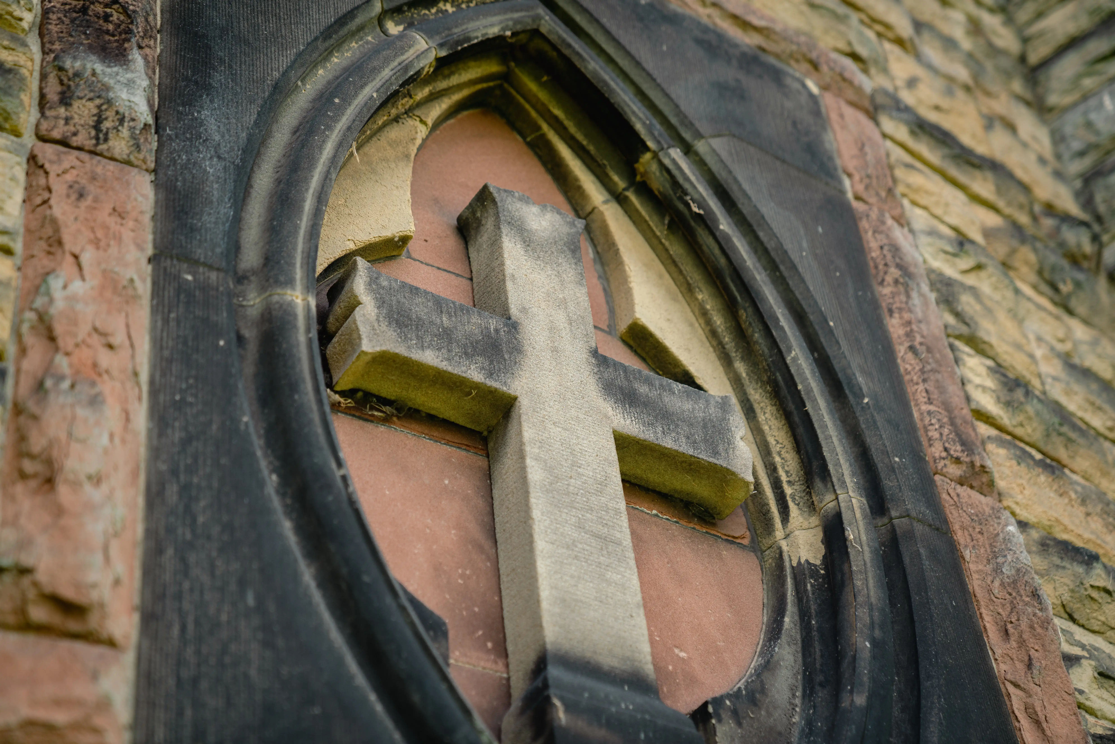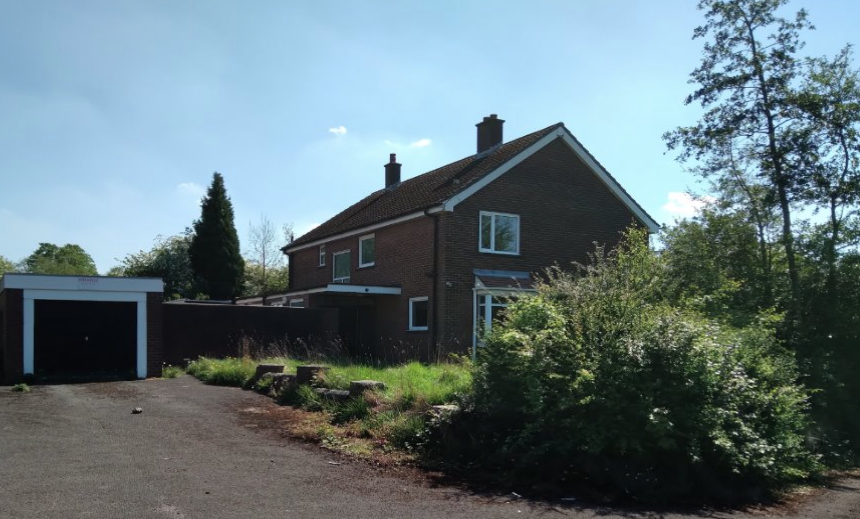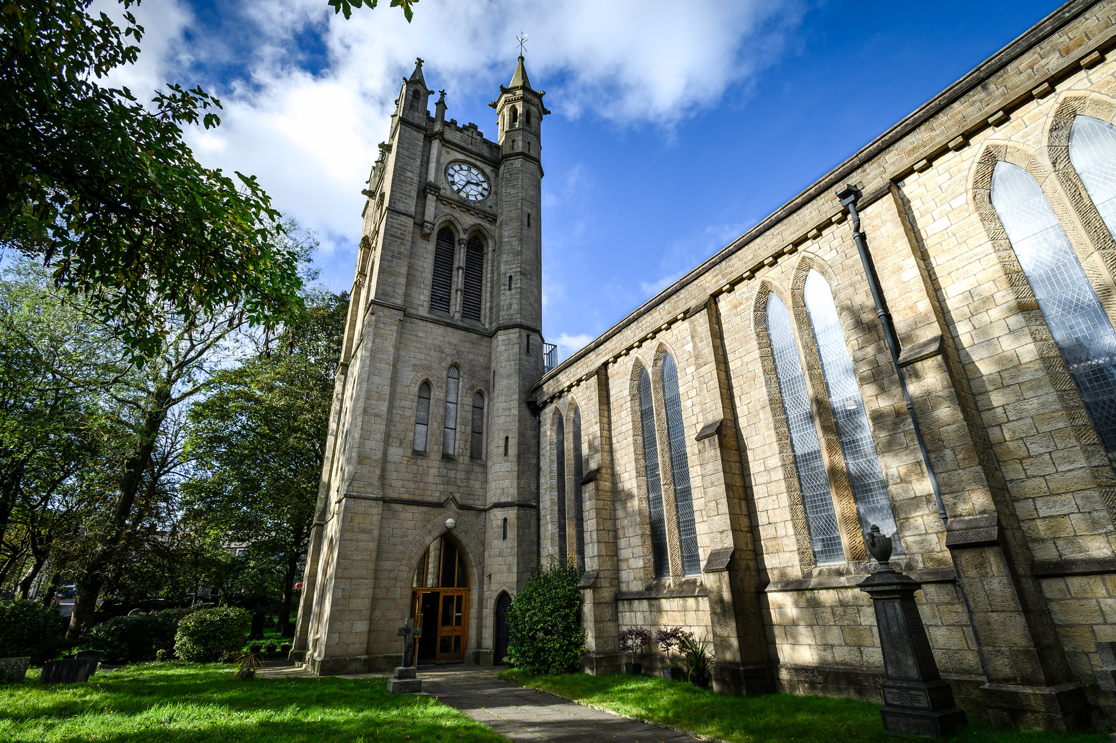
FOR PARISHES
Buildings
Our church buildings offer a visible Christian presence in our communities and serve as spaces for mission, community engagement, and welcoming visitors.
Many of our churches already provide wonderful spaces that do just this, but we must continually challenge ourselves to improve them. By adapting to evolving worship styles, expressing our mission, and meeting the needs of both congregations and the wider community, we can ensure our buildings remain relevant and welcoming.
The team at St John’s House is here to support you in planning for the future of your church buildings. They can help you consider community needs alongside those of the worshipping congregation, and offer guidance on any statutory processes involved in adapting or enhancing your space.
Adapting for the Future
Opening church buildings to welcome visitors and the local community is a vital part of ministry. Partnering with others creates opportunities to build positive relationships and engage with the community.
In order to achieve this, it may be necessary to undertake some re-ordering to bring the church building up to more contemporary standards. This could be improving heating and lighting, replacing seating to make the space more flexible, or major interventions to the fabric of the building, e.g. creating space for toilets, disabled access, kitchen, small multi-function rooms, etc.
By adapting, maintaining and conserving our church buildings, we ensure that they can be used by many generations to come. Here, you can find pointers and top tips for ensuring your building remains in good condition, saving both the building and any money that might otherwise be spent on major building works down the line.
Planning for Adaptations
Things to consider when planning for adaptations:
- what the change will achieve
- how it will fit with the mission of the church
- what the financial impacts will be, for example, running costs, additional income, environmental sustainability
- how the need has been identified – this might be through carrying out community consultation or a parish audit
- what other options have been considered
- why the preferred option is the one chosen.
Funding may be available to help finance the project. You can find details of funding options on our Grants page.
Professional input should used to assist in developing proposals. In the case of a listed church building, a conservation-accredited architect is required. An excellent toolkit, Crossing the Threshold, contains case studies and advice to help you plan a successful church-building project.
Whatever the project might be, it is often a good idea to liaise with other churches that have undertaken something similar in their church building. This can provide insight into your own proposals and what the process might look like.
Maintenance
Lack of maintenance leads to the deterioration of church building fabric, so carrying out routine maintenance tasks can help to avoid, or at least postpone, expensive and disruptive major repairs.
The Society for the Protection of Ancient Buildings (SPAB) estimates that £1 spent on maintenance today will save £20 on future repairs.
Maintenance must be carried out in a way that will not damage historic fabric, and so the appropriate professionals must be used. More basic maintenance tasks may be carried out by volunteers, as long as they are competently trained.
At its simplest, maintenance involves considering the needs of the building and then deciding the best course of action. Critically looking at your church building on a regular basis will help you better understand it and quickly identify any changes or problems. A systematic internal and external inspection should be undertaken yearly, starting at a high level and working down the building, recording observations for action and future reference.
Tools to assist with the inspection:
- Binoculars to see problems at high levels.
- Pocket mirror to view behind downpipes.
- Torch for looking into voids/underside of ceilings or eaves.
- Digital camera to make a photographic record.
- Screwdriver to probe gently into any timber to check its condition (very soft timber may indicate decay).
Top tips
Top tips for keeping your church building in good condition:
- Inspect gutters and downpipes for blockages and leaks – this is best done during heavy rain.
- Look for slipped / missing tiles. Keep a record of where tiles have slipped as clusters may indicate a bigger problem.
- Check junction defects in metal flashing, as this can allow water ingress.
- Inspect walls and check mortar joints. Repairs need to be done with appropriate materials e.g lime-based materials for historic buildings.
- Avoid soil build-up to the base of walls. This will trap moisture and cause decay.
- Keep ventilation grills/bricks clear and open windows on dry days to let moisture escape.
- Clear gullies of debris.
- Keep planting away from the building to avoid damaging walls, and blocking gutters and drains.
- Check plumbing for leaks and attend to them quickly. Ensure pipes are lagged.
- Undertake regular service of electrical and gas installations by appropriately qualified tradespeople.
- Devise a maintenance plan, a schedule of the building’s elements, and their maintenance requirements. The Society for the Protection of Ancient Buildings (SPAB) produced this template and maintenance calendar to assist with this.
Carrying out these basic tasks should not require a faculty, but further information on faculty jurisdiction can be found in this section.
Adherence to health and safety is paramount when carrying out inspections and maintenance tasks. A health and safety policy should be in place and risk assessment undertaken before doing any work. Working at a high level should be avoided, and generally contracted out to qualified contractors (Ecclesiastical Insurance provides guidance on this).
Quinquennial Inspections
Every five years, the church will need to arrange a Quinquennial Inspection on each church building by an appointed inspecting architect. The report will detail the condition of the fabric of the building inside and outside, check the gas, electric and fire appliances, and ensure the certificates are up to date.
The report is sent to the church, with additional copies sent to the diocese and the Archdeacon. It will highlight any work that is required, what it might cost and the approximate time it should take to complete.
Whilst it is the responsibility of each parish to arrange this with their architect, the diocese will pay the fee for a Quinquennial Report.
Historic Buildings
Many of our historic church buildings have archaeological, architectural, artistic or historic interest that merits statutory designation.
Nationally, about 14,500 places of worship are designated as listed buildings, and so ecclesiastical buildings play an important role in maintaining some of our most important heritage.
However just because a church building is listed doesn’t mean that changes cannot be made to it. Listing is a recognition that the building is significant and that if changes are required, that they are carried out through the appropriate consents process (Listed Building Consent and/or Ecclesiastical Exemption), in a sensitive way, that respects and complements its historic heritage.
For church buildings to serve their communities, support mission, and adapt to evolving worship styles, they must continue to grow and develop as they have throughout history.
This information is brought together under a Statement of Significance and Statement of Need.
Statement of Significance
A Statement of Significance should include:
- Grading – date of listing and list description.
- Historical origins, significant benefactors, architects, craftsmen.
- The building’s landmark value and its contribution to local character.
- How the building has altered and changed over time, including notable internal additions.
- Details of churchyard (listed memorials), landscape setting and tree preservation orders.
The Statement of Significance will develop understanding of the building and increase awareness of its importance.
Statement of Need
A Statement of Need should set out:
- What are you trying to achieve.
- The benefits of what you are wanting to achieve.
- How this fit with the mission of the church.
- The financial impact of the proposal – running costs, additional income generated, environmental sustainability, staffing.
- Timing – why now?
- Context – future demographic changes, existing provision in the area.
- Evidence – how do you know there is a need?
- Options – what alternatives have been considered.
Places of worship at risk
The Heritage at Risk Register identifies sites that are listed and at most risk of being lost as a result of neglect, decay and inappropriate development. It helps identify funding priorities for our most vulnerable and at risk buildings.
Church buildings are assessed for inclusion on the register on the basis of the condition of roofs, gutters, downpipes and high level stonework.
RAAC Guidance
Was your church, church hall, or other parochial building built between 1950 and 1990?
If so, do you know if it was built with Reinforced Autoclaved Aerated Concrete (RAAC)? As you will have heard in the news there are concerns about the safety of buildings built using this construction method. Should you be responsible for a building of around this age and suspect that this material is present, perhaps in a concrete ceiling or wall panels, it is likely to be perfectly safe. As a precaution you are advised to contact your church architect (in the case of a church building) and/or a structural engineer and arrange for a specialist inspection of the building concerned.
If the building does contain RAAC it may not be necessary to cease using it. Your professional advisors will be able to inform you of the appropriate action to ensure that everyone is kept safe. If RAAC is present you should inform your insurers. If RAAC is found in a church, the DAC office should be kept informed of any proposed remedial work, which may require a faculty.
Useful resources
This calendar highlights key areas to focus on throughout the year to help you care for your church buildings, with guidance tailored to seasonal concerns:
Explore more
